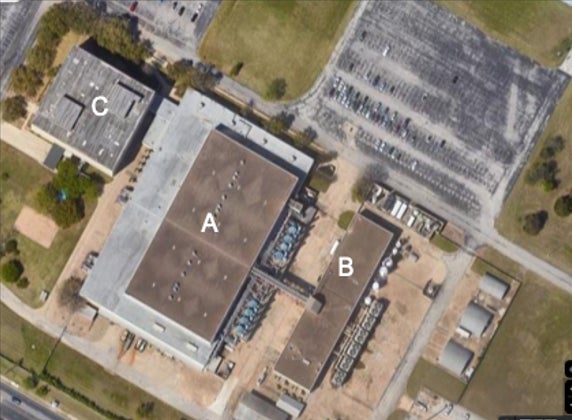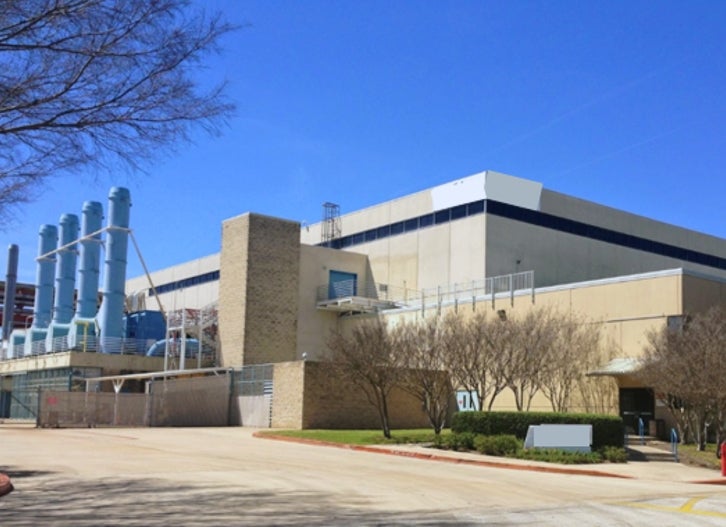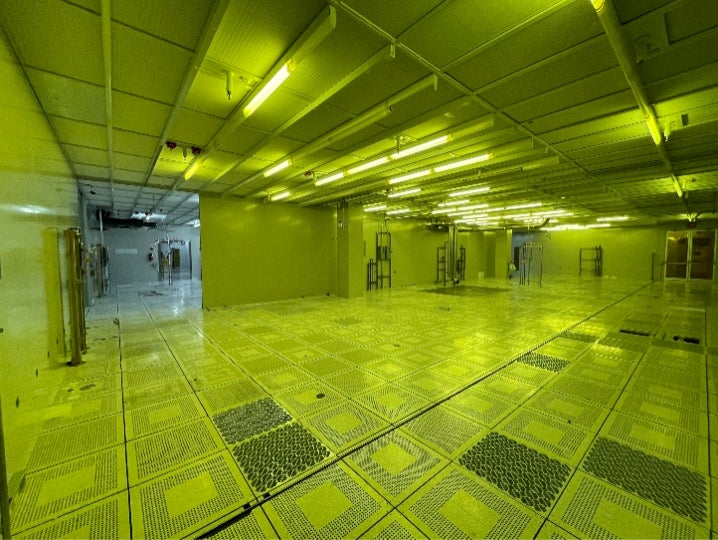Facilities
Facilities
Research and Development Fabrication Facility
The TIE Secure R&D Fab, located at the University of Texas at Austin’s Microelectronics and Engineering Research (MER) building, will focus on 3DHI equipment, materials, and process research and development. MER currentlyhouses the Nanomanufacturing Systems Center (NASCENT), which is a flagship engineering research center funded by NSF in 2012. NASCENT’s nm-Fab consists of ~6,000 sq ft of Class 100 and Class 1000 cleanrooms comprising wafer-scale and roll-to-roll nanofabrication equipment that can support low volume production to enable process scale-up between the lab to the fab.
With generous support from the state of Texas, additional cleanroom labs are being constructed in MER along with repurposing some of the existing NASCENT facilities for a total of ~18,000 sq ft of R&D cleanroom space for TIE. This construction project also includes > 20,000 sq ft of new structures that will support the utility and facility infrastructure.



Pilot Fabrication Facility
The TIE Pilot fab, located at the University of Texas at Austin Montopolis Research Center Fabrication (MR2) building, will provide low-volume, high-mix wafer-level 3DHI packaging fabrication. MR2 building was the site of SEMATECH in the 1990s and 2000s and has been leased by several private companies over the years until 2023 when retained by UT for the purpose of a pilot facility for TIE.
This site has ~66,000 sq ft of functioning, primarily Class 10 (ISO 4) cleanrooms already available, with an additional 28,000 sq ft Central Utility Building. With support from the state of Texas, the cleanrooms are currently undergoing upgrades to enable new tool installations in a three ballroom configuration. MR2 also has an additional ~15,000 sq ft of available Class 10,000 (ISO 7) light lab space, and about 60,000 sq ft of office space collocated in the same building. There is an additional 150,000 sq ft of office space available in an adjacent tower and sits on a 94-acre campus with space for future expansion.
